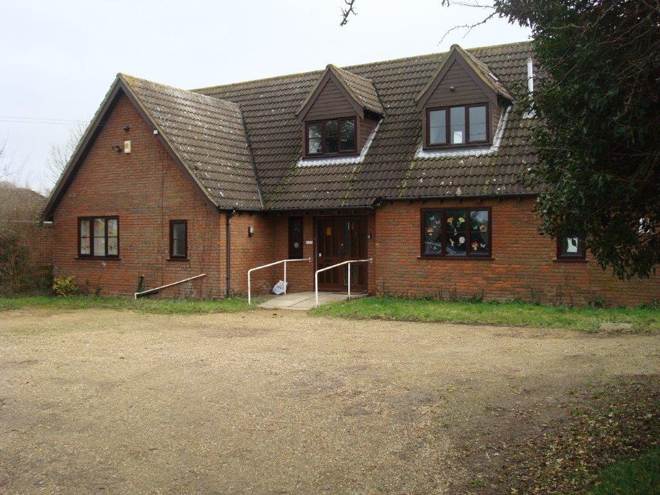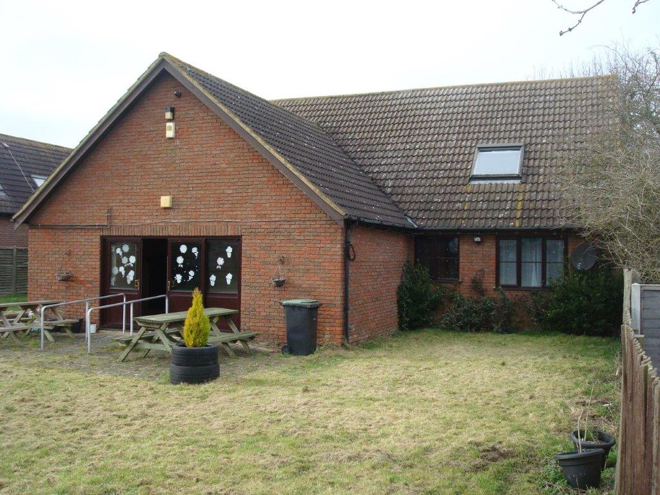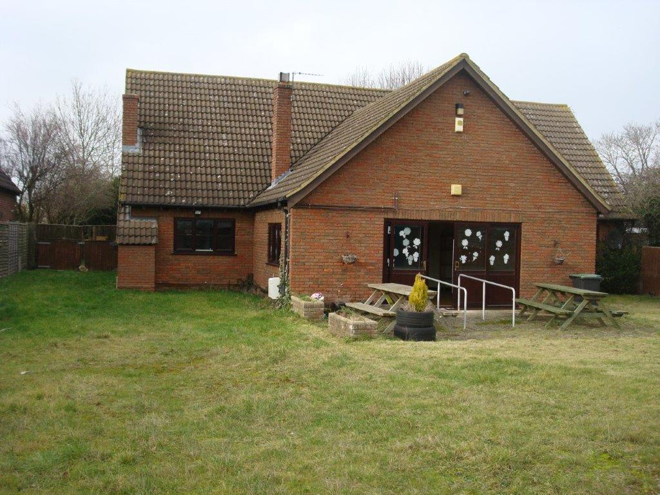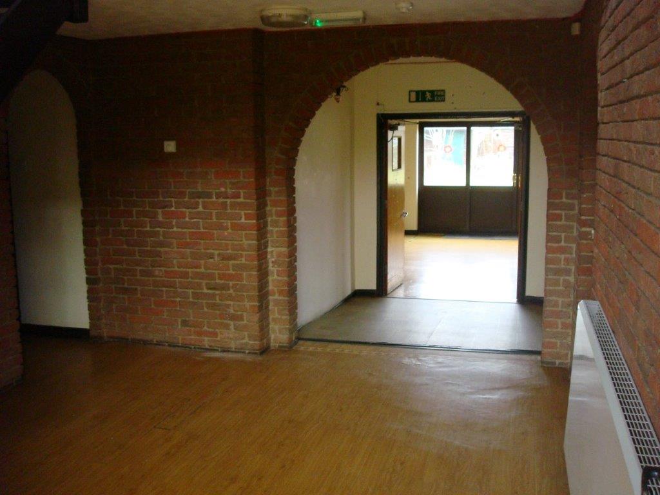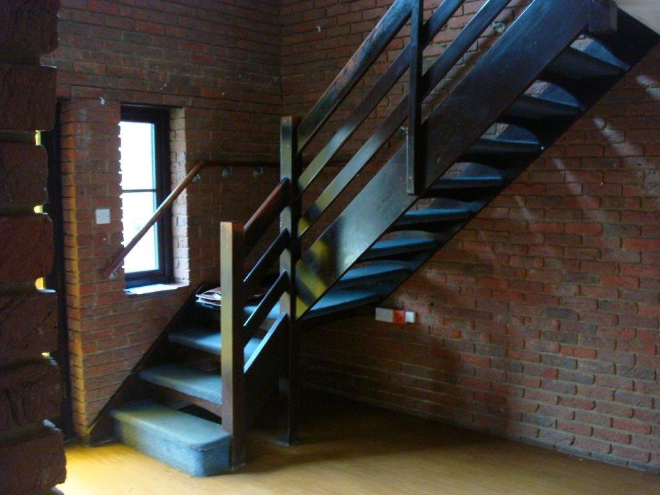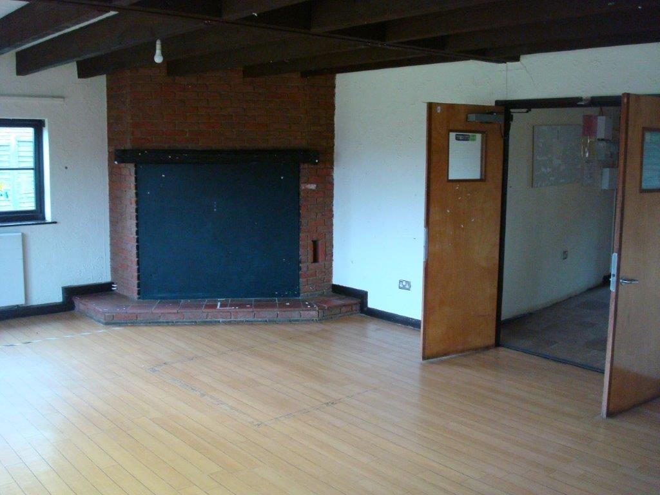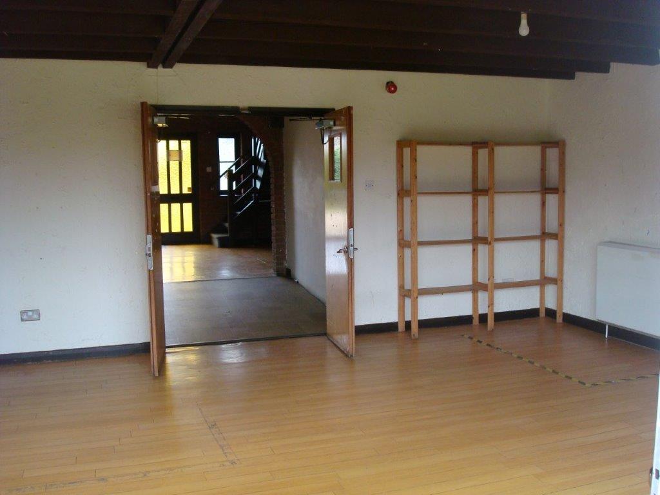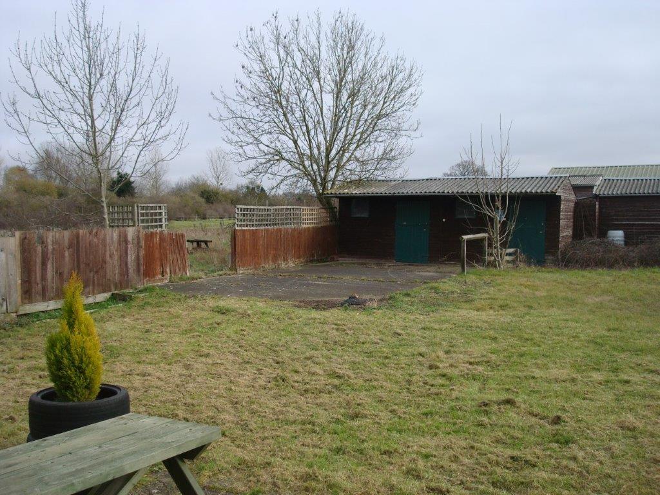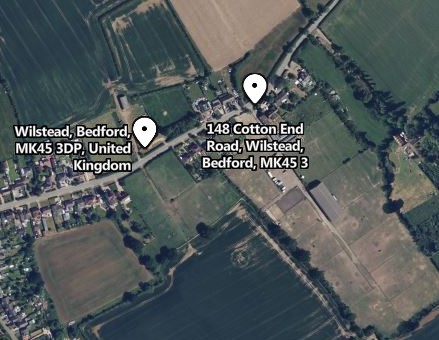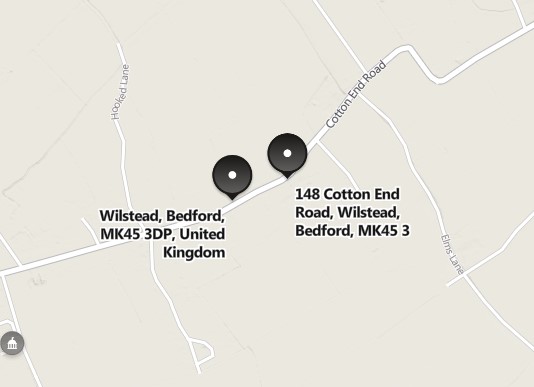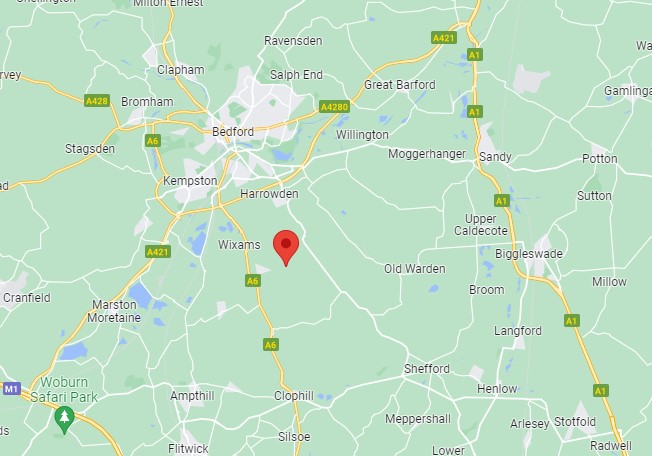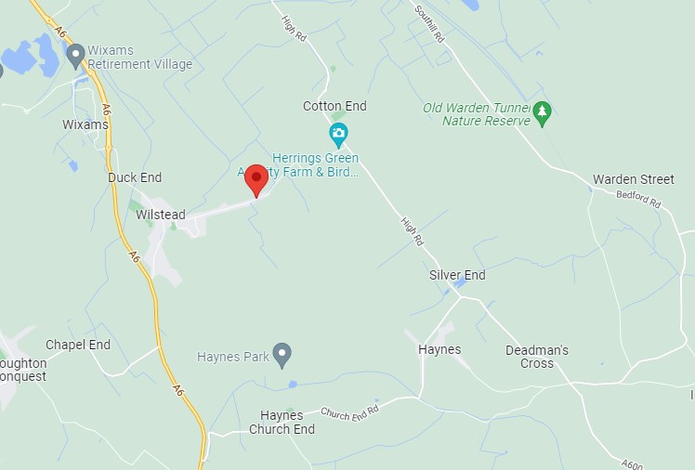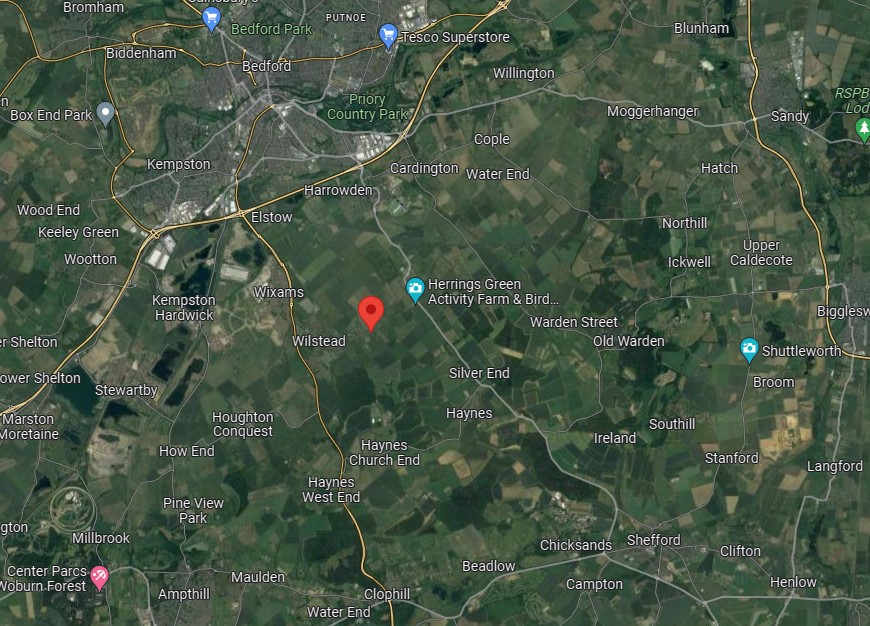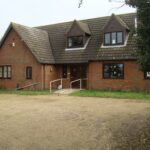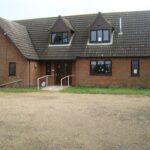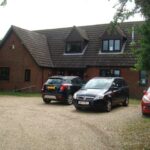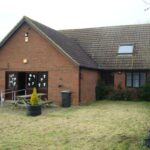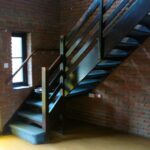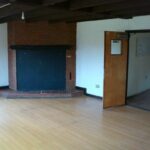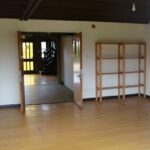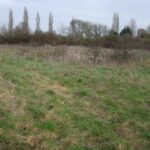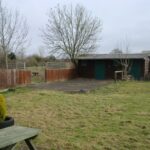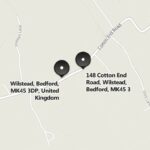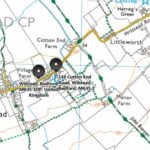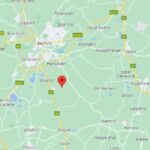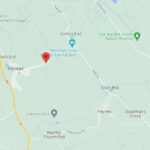Former Respite and Day Centre
Property Features
- Generous sized plot
- Rural Location
- Flexible Planning Opportunities
- Vacant Possession
Property Summary
Full Details
Location
The property faces to the north and is located at the east end of Wilstead, close to the A600 with Cotton End just to the north and Cardington beyond. The A6 lies to the west by just over 2km. The Bedford Bypass the A421 and the A603 are to the north by about 4.5km and beyond is Bedford.
Accommodation
Ground Floor
Entrance hall [stairs off] 155sq.ft 14.04sq.m
Rear Hall 60sq.ft 5.57sq.m
Rear main room 409sq.ft 38.00sq.m
Front bathroom 54sq.ft 5.01sq.m
Room 1 [front lhs] 116sq.ft 10.77sq.m
Room 2 [rear lhs] 99.5sq.ft 9.24sq.m
Room 3 [rear lhs] 99sq.ft 9.19sq.m
Room 4 [rear middle] 105sq.ft 9.75sq.m
Room 5 [front rhs] 123sq.ft 11.42sq.m
Kitchen 135sq.ft 12.05sq.m
Breakfast area 91.5sq.ft 8.05sq.m
Utility room 67.5sq.ft 6.27sq.m
Separate toilet & wet room 40sq.ft 3.07sq.m
First Floor
Landing area [built-in cupboard]
Room 6 [lhs] 346sq.ft 32.01sq.m
Room 7 [rhs] 216sq.ft 20.00sq.m
Bathroom 99sq.ft 9.19sq.m
OUTSIDE
The premises are set back from the road with a forecourt area and side access to open ground at the rear which extends off to the east in a L shape. The total site area extends to 0.926 acre.
PLANNING
Existing planning falls into the use class of D1 with the provision of education, day nursery, medical or health services. An interested party should make their own enquiries direct with the Planning Department of Bedford Borough Council.
EPC
In progress, draft prepared.
Services
Mains electricity, water and drainage are connected. Heating is from a gas boiler to radiators.
Viewing
Strictly by appointment with the agents Cliftons 01767 312131 or 600111

