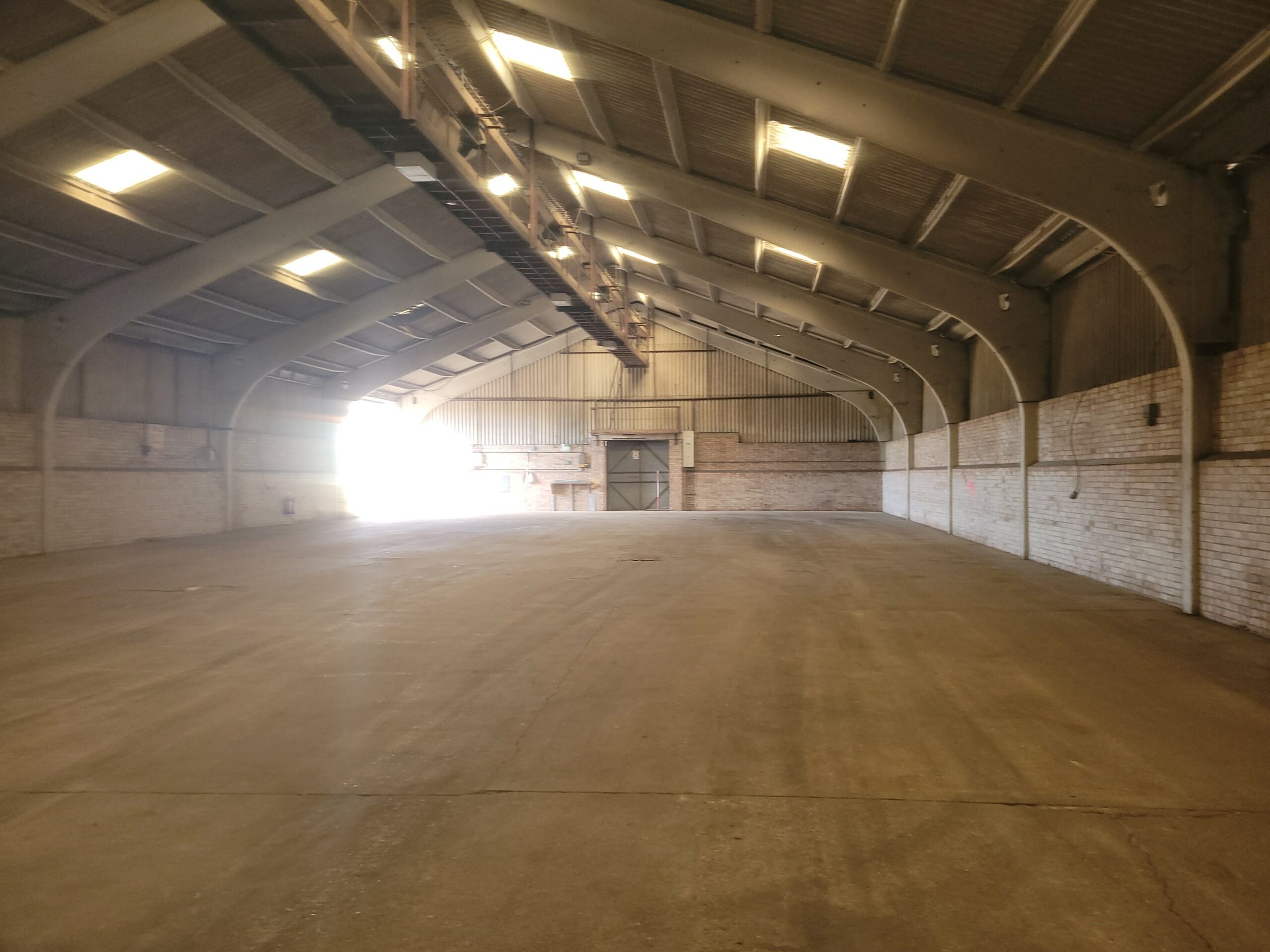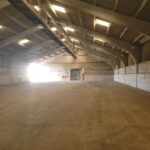Lower Honeydon Farm
New Instruction
6,933 Sq Ft
POA
Property Features
- May divide
- Dry storage or workspace
- Early occupation
- Good access
- Secure site
Property Summary
The building is of concrete portal frame construction with part brick wall sections and clad in corrugated sheet. The double pitched roof is also clad in corrugated sheet with translucent roof lights.
The access doors are 14’3” (4.35m) wide.
The access doors are 14’3” (4.35m) wide.
Full Details
Location
The premises are to the west of the A1 by about 2.48km (1½ miles), almost in line with St Neots to the east. The plan attached identifies the position and approach to the premises.
Accommodation
Internal Floor Space 6933sq.ft. 644 sq.m.
External yard space is available by separate discussion.
Services
Mains electricity and water are available.
Tenure
Leasehold terms will be by negotiation dependent upon the requirements of the tenant.
Rent
By negotiation
Viewing
Strictly by appointment with the agents Cliftons 01767 312131 or 600111


