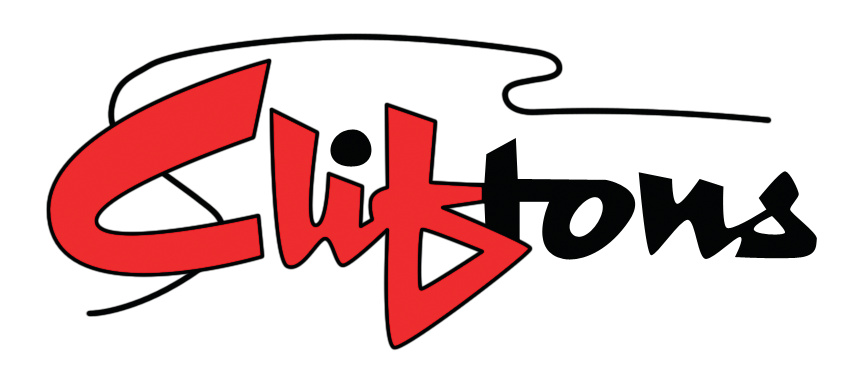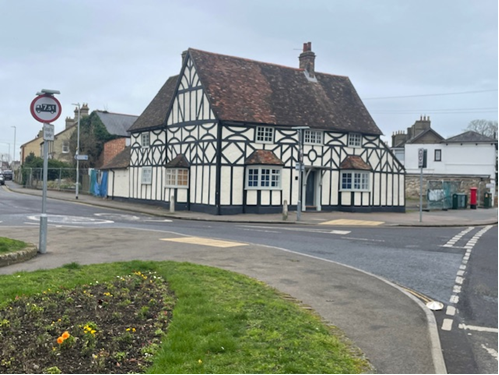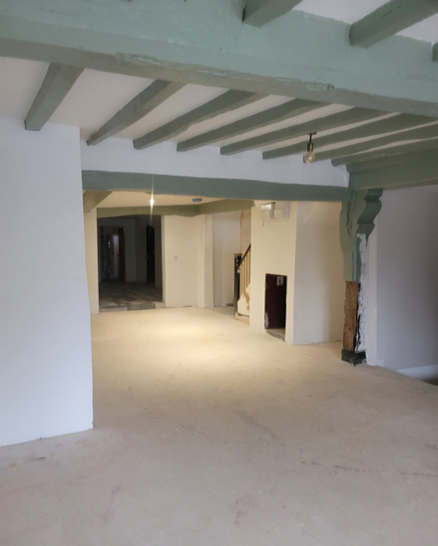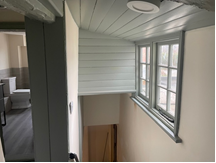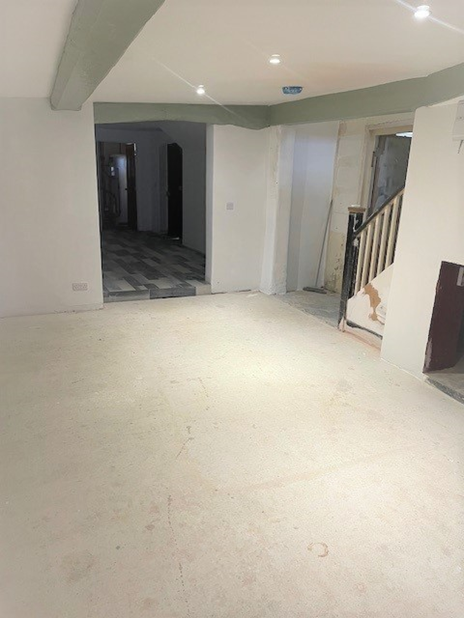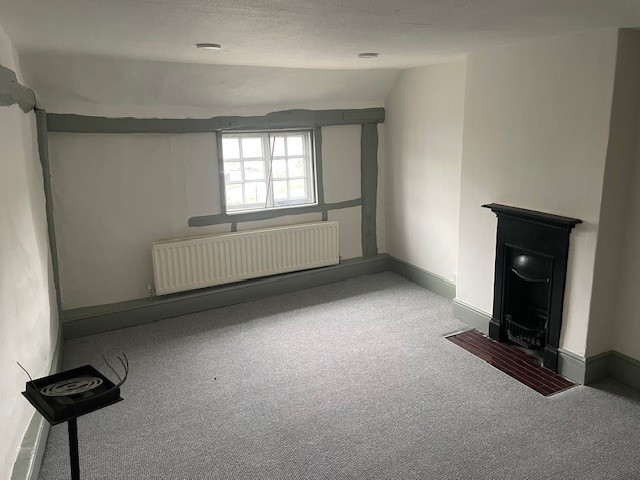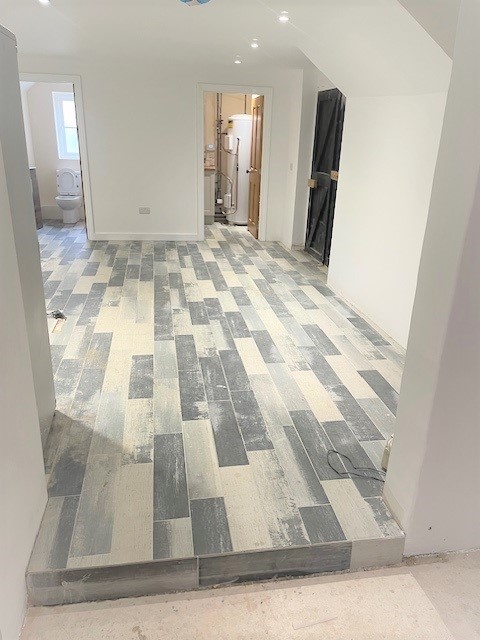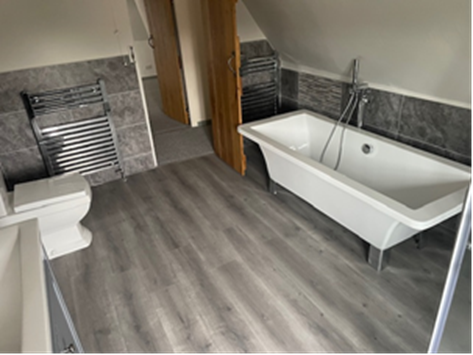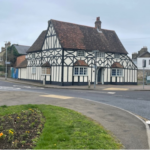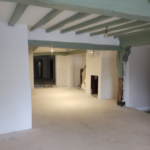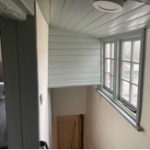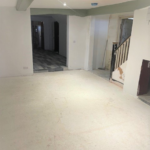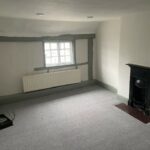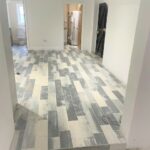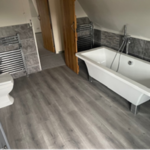Red Lion London Road
Property Features
- Attractive character public house
- Completely refurbished
- 0.2 miles from the town centre
- Prominent corner position on London Road
- Good size car park
Property Summary
The private accommodation is located on the first and second floors comprising 8 rooms.
Externally there is potential seating to the rear, a smoking solution and car parking.
The premises have been fully refurbished, which included a complete overhaul of the roof, rewired, new underfloor heating and boiler. Completely redecorated both inside and out. Woodworm and damp treatment with full guaranties. All new sanitary ware and associated drainage and water mains.
Full Details
Accommodation
Ground floor
Entrance Hall 8.81 x 7.32 5.94sq.m
Front Room 1 14.16 x 15.96 451sq.ft 20.99sq.m
Excludes Bay Window
Rear area Room 2 15.37 x 16.08 247sq.ft 22.97sq.m
Right hand [front] Room 3 17.02 x 15.49 263sq.ft 24.48sq.m
Side Entrance
Utility 5.46 x 8.07 44sq.ft 4.08sq.m
Clockroom
Rear entrance [Outside door]
Kitchen 11.74 x 12.07 141sq.ft 13.09sq.m
Front Room 4 15.69 x 18.92 296sq.ft 27.57sq.m
Excludes Old Fire Place ,
Includes Front Fireplace
Excludes Bay Window
Cellar 13.4 x 10.68 143sq.ft 13.28sq.m
First Floor
Small landing area
Bedroom [middle front] 11.51 x 7.19 82sq.ft 7.61sq.m
Bedroom [lhs front] 16.24 x 16.03 260sq.ft 24.15sq.m
Bedroom [rhs front] 16.33 x 10.50 171sq.ft 15.88sq.m
Side room 15.48 x 9.74 150sq.ft 13.93sq.m
Bathroom 9.71 x 5.95 57sq.ft 5.29sq.m
Modern bath, Vanity unit with wash basin, low level WC
Second Floor
Front room [sloped ceiling] 9.80 x 15.66 153sq.ft 14.21sq.m
Bathroom 12.57 x 10.09 126sq.ft 11.42sq.m
Modern freestanding bath, Vanity unit with wash basin, low level WC, walk in shower
Services
Mains electricity, water, gas and drainage are connected. Heating is from a gas boiler to radiators.
[None of the services have been tested].
Tenure
Viewing
Strictly by appointment with the agents Cliftons 01767 312131 or 600111
